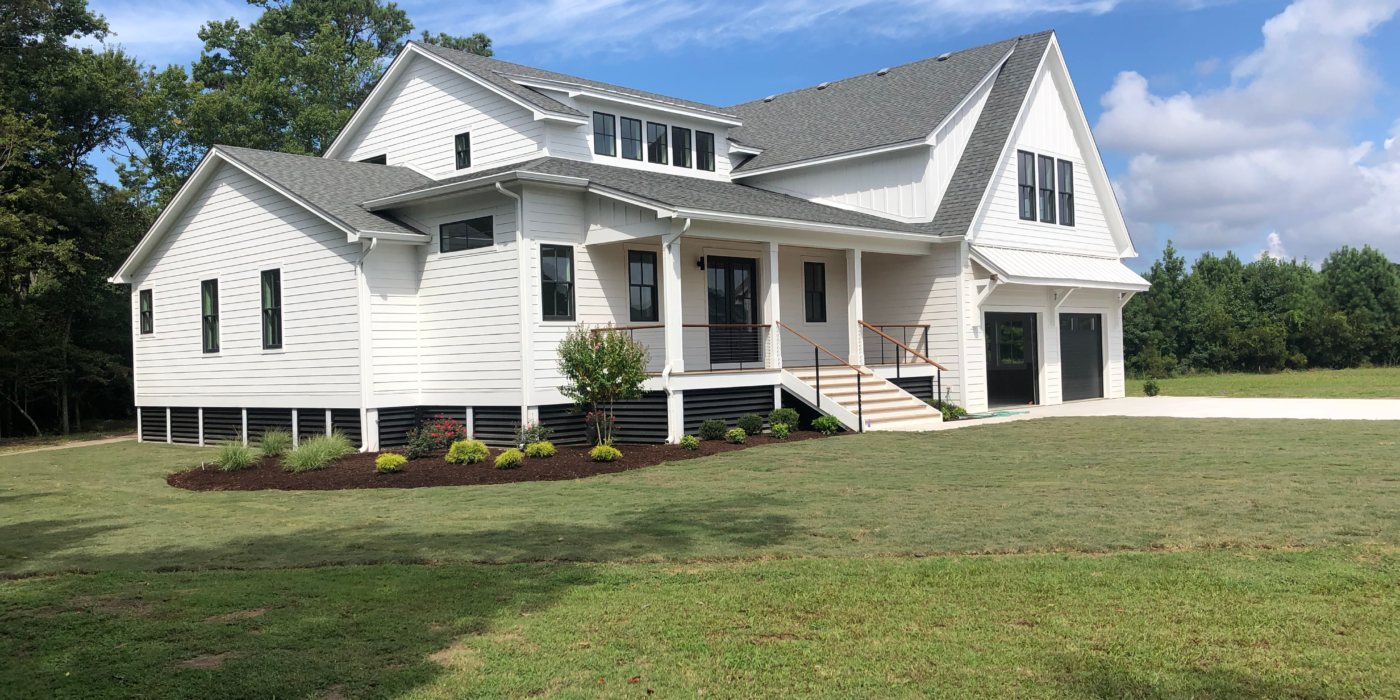116 BRAE BURN DRIVE
Square Foot: 4,458 | County: Currituck | Beds: 4 | Bathroom: 3 Full, 2 Half
Listed by Catherine Strachan • Brindley Beach Vacations & Sales
Asking Price: $899,000 |
116 BRAE BURN DRIVE, POWELLS POINT NC
Golf Course Living
“Modern Meets Coastal” featuring Pella Architectural Reserve Series windows and sliders. Grand French double doors welcome you into this charming home. Finishes include slate blue entry tile, European oak hardwood floors, solid oak kitchen cabinets by Wellborn, and sleek cobalt blue veined quartz countertops by Cambria. A gourmet kitchen with GE Cafe Series appliances, butler’s pantry, office, and an 800 square foot bonus room over garage just scratches the surface of amenities. Porch decking by Timbertech in Weathered Teak, and stainless steel cable rails make the exterior spaces an extravagant experience. Black and White color scheme tops off this stunning residence.
116 Brae Burn Details
Featured in the 2022 Parade of Homes, this stunning custom built home is located in the Kilmarlic Golf Community, is just minutes away from the Outer Banks! Enjoy having the best of both worlds in a peaceful and private setting and minutes to the beach.
This home is definitely a notch above the rest with 4,458 sq ft of living space offering several common areas to spread out! The curb appeal is striking with white fiber cement siding contrasting with the custom finished Pella Architectural Reserve Series black trim windows! Upon arrival, you will be wowed by the huge French double door entryway off of the covered porch. Once inside, you will be greeted with a slate blue tile floored entryway with high ceilings, an office, and an open concept layout featuring the living dining and kitchen areas with a gorgeous oak hardwood flooring by Hallmark! You will love the large first floor en suite with high ceilings, a 10 X 11 walk in closet, double sinks, a soaking tub and a custom tiled walk in shower!
Working from home? The first floor office will be a treat to work in with its street view, high ceilings and proximity to great room and kitchen. Tall ceilings are offered throughout with 9ft, 11 ft, and 15ft ceilings. The great room features a 12 ft-4 panel and 8 foot slider system bringing the outside in.
The gourmet kitchen is absolutely STUNNING and over the top, featuring Wellborn Barcelona Solid Oak cabinets, Cambria Inverness Cobalt Blue Quartz (white with blue veins) countertops with huge kitchen island.
Once outside-there is a screened porch, a custom outdoor shower and a private half bath. There is plenty of opportunity to add a hot tub and swimming pool.

